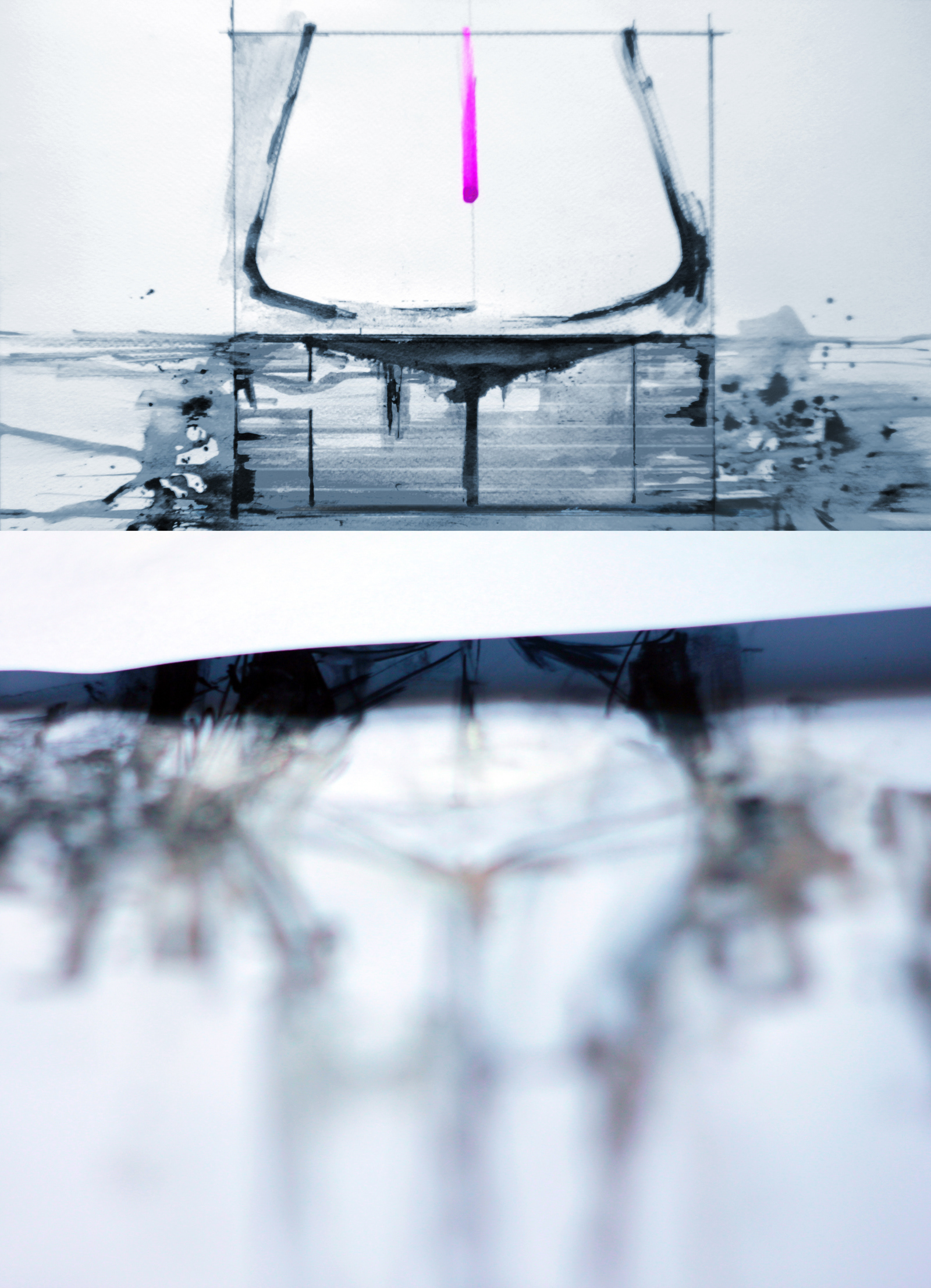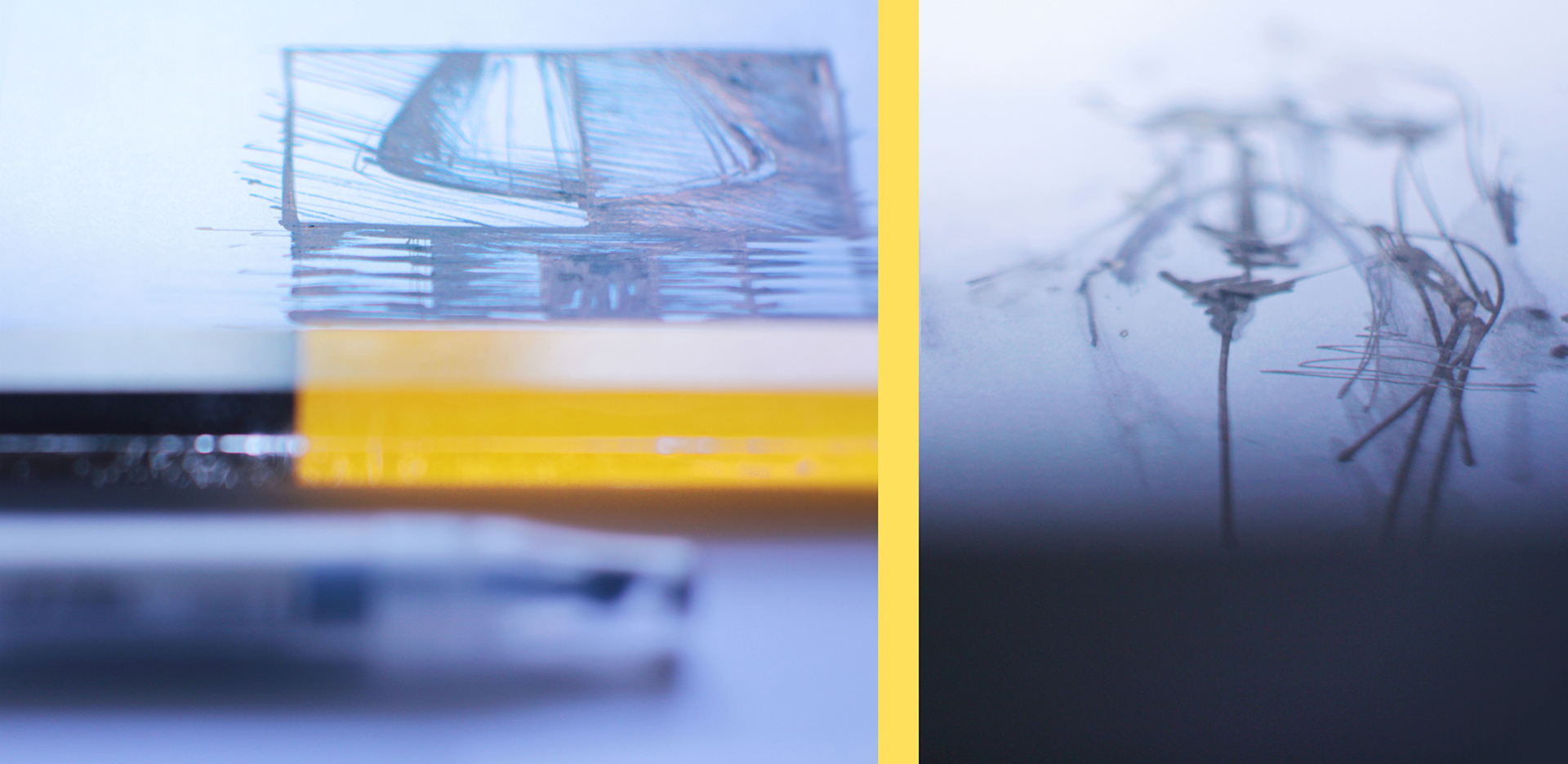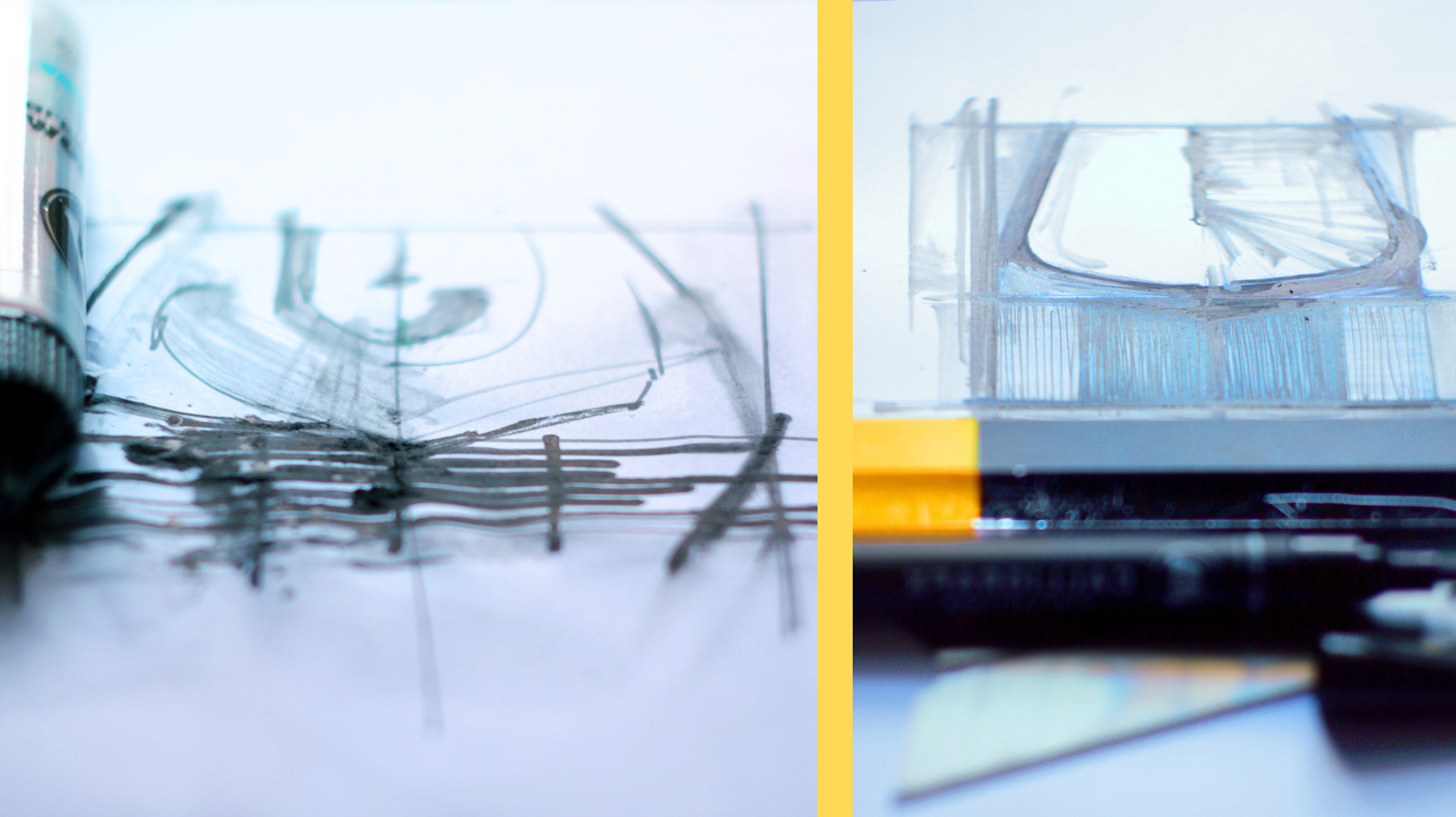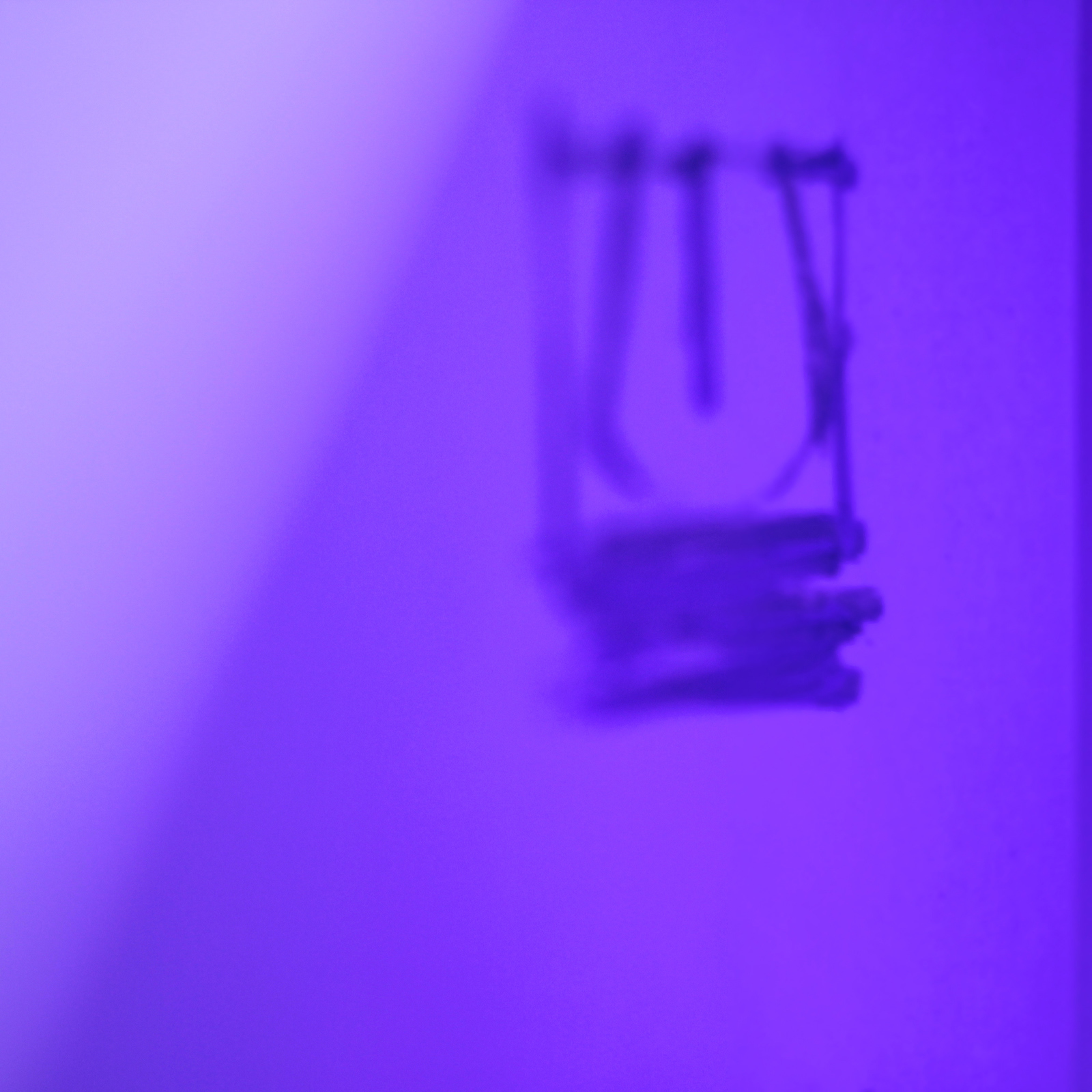Fluids | Neons | Liquids | Retrofuture
Story of sensory environments, kind of the experiments and illusions the light plays on the human eye.
FDB house is a minimal architecture project located in downtown Aspen, Colorado. The second floor volume protrudes, it seems to float in the air. Because the front facade is closed, pedestrians can not imagine inside. In contrast to this, the back facade opens up entirely towards the surrounding forest landscape.
The design and shape of the house has a definite Japanese influence. The entry sequence, the material clarity, and the sculptural presence of the house all have their roots in the Japanese residential tradition. In this way, the interior is kept simple and mirrors the exterior structure with stone and stucco as well as concrete walls.
Fenestration on the front is limited, while courtyards as well as numerous skylights flood the interior with natural light.
Neon sight of the dwelling main block transform into an emotive, endless landscape, whereas daylight creates an immersive labyrinth shaped by natural light.
This project started out as a hallway to connect two volumes residental and entertaining space for one family.
The solution was to open a large hall in a seemingly random way, suggesting their return to a forest-like state in daytime and to show with the help of projections, installations the endless colorful voids and ghostly mazes of illumination.



